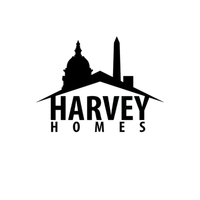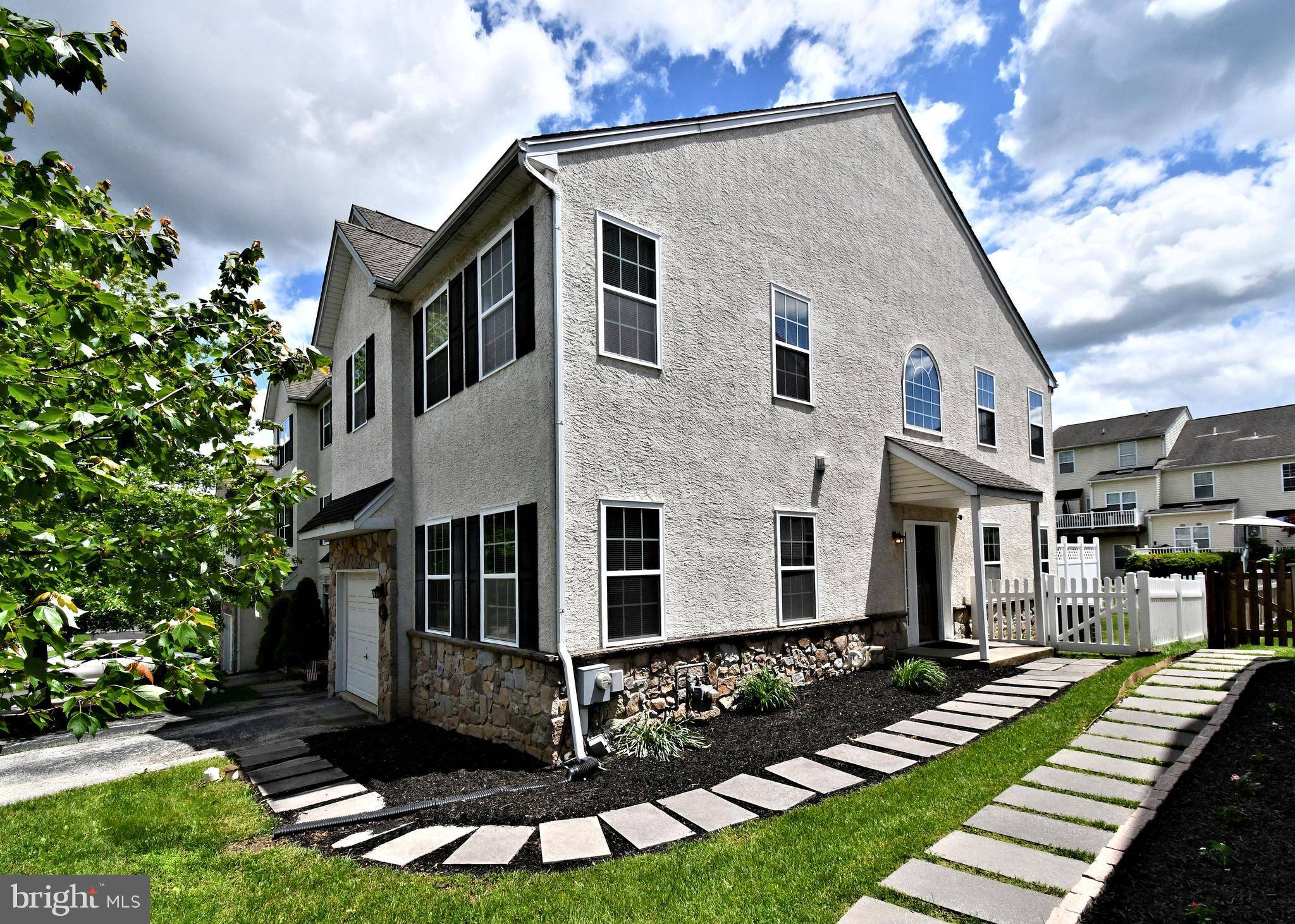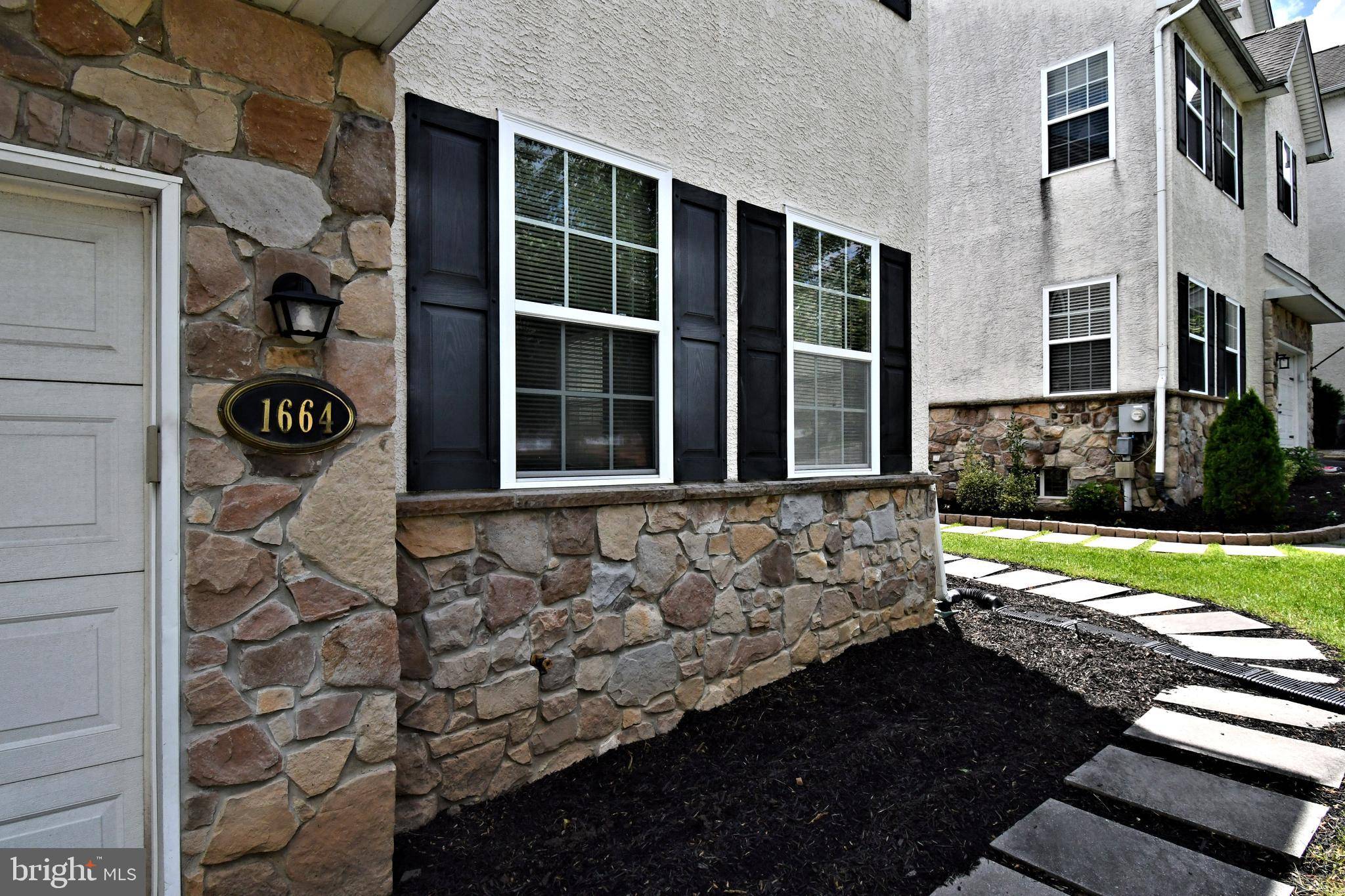Bought with Hilary A Notario • RE/MAX Of Reading
$365,000
$349,900
4.3%For more information regarding the value of a property, please contact us for a free consultation.
3 Beds
3 Baths
2,091 SqFt
SOLD DATE : 07/15/2025
Key Details
Sold Price $365,000
Property Type Townhouse
Sub Type End of Row/Townhouse
Listing Status Sold
Purchase Type For Sale
Square Footage 2,091 sqft
Price per Sqft $174
Subdivision Woodbrook
MLS Listing ID PAMC2141460
Sold Date 07/15/25
Style Traditional
Bedrooms 3
Full Baths 2
Half Baths 1
HOA Fees $2/ann
HOA Y/N Y
Abv Grd Liv Area 2,091
Year Built 2005
Available Date 2025-05-27
Annual Tax Amount $6,221
Tax Year 2025
Lot Size 3,264 Sqft
Acres 0.07
Lot Dimensions 34.00 x 0.00
Property Sub-Type End of Row/Townhouse
Source BRIGHT
Property Description
Spacious END UNIT Townhouse located in the highly sought after community of Wood brook Estates. Welcome to 1644 Brynne Lane, Pottstown Pa 19464. This beautiful 3- bedroom, 2.1 bath end unit townhome has been well maintained by the owner. Upon entering you step into the two- story foyer, to the left is a very large living room with hardwood flooring and plenty of sunlight, the dining room has hardwood flooring and has plenty of room for entertaining friends and family. The large kitchen area will support a large table for entertaining . Kitchen area has stainless steel dishwasher , microwave, gas range and refrigerator . There is a powder room on the first floor. In the rear of home is a large Trex deck built in 2022. The entire yard is enclosed with a vinyl white fence installed in 2022. The second floor offers a very large master- suite with a large closet and a master bathroom that includes a soaking tub. There are two additional large bedrooms on the second floor. An oversized one car garage offers space for additional storage. the unfinished basement is approximately 750 Sq feet ready to be finished.
Location
State PA
County Montgomery
Area Upper Pottsgrove Twp (10660)
Zoning R3
Rooms
Other Rooms Living Room, Dining Room, Primary Bedroom, Bedroom 2, Kitchen, Family Room, Bedroom 1, Laundry
Basement Full, Poured Concrete
Interior
Interior Features Ceiling Fan(s), Combination Kitchen/Dining, Floor Plan - Open, Kitchen - Table Space, Bathroom - Soaking Tub, Walk-in Closet(s), Water Treat System, Wood Floors
Hot Water Natural Gas
Cooling Central A/C, Ceiling Fan(s), Dehumidifier, Heat Pump(s)
Flooring Carpet, Ceramic Tile, Hardwood, Vinyl
Equipment Disposal, Built-In Microwave, Dishwasher, Dryer, Exhaust Fan, Humidifier, Icemaker, Oven - Self Cleaning, Refrigerator, Washer
Furnishings No
Fireplace N
Window Features Double Pane
Appliance Disposal, Built-In Microwave, Dishwasher, Dryer, Exhaust Fan, Humidifier, Icemaker, Oven - Self Cleaning, Refrigerator, Washer
Heat Source Natural Gas
Laundry Upper Floor
Exterior
Exterior Feature Deck(s)
Parking Features Garage - Front Entry
Garage Spaces 1.0
Fence Vinyl
Utilities Available Cable TV
Water Access N
Roof Type Asbestos Shingle
Street Surface Black Top
Accessibility 2+ Access Exits
Porch Deck(s)
Attached Garage 1
Total Parking Spaces 1
Garage Y
Building
Lot Description Rear Yard
Story 2
Foundation Block
Sewer Public Sewer
Water Public
Architectural Style Traditional
Level or Stories 2
Additional Building Above Grade, Below Grade
Structure Type 9'+ Ceilings,2 Story Ceilings,Cathedral Ceilings
New Construction N
Schools
High Schools Pottsgrove Senior
School District Pottsgrove
Others
Pets Allowed Y
HOA Fee Include Common Area Maintenance
Senior Community No
Tax ID 60-00-01139-187
Ownership Fee Simple
SqFt Source Assessor
Acceptable Financing Conventional, Cash
Horse Property N
Listing Terms Conventional, Cash
Financing Conventional,Cash
Special Listing Condition Standard
Pets Allowed Dogs OK
Read Less Info
Want to know what your home might be worth? Contact us for a FREE valuation!

Our team is ready to help you sell your home for the highest possible price ASAP

Agent | License ID: DC-SP98378453 MD-646259
+1(202) 560-6264 | harveyhomesdc@gmail.com






