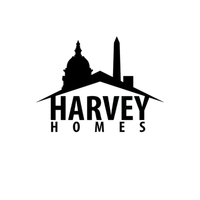Bought with Adebayo Emmanuel Adediran • Keller Williams Realty Centre
$279,000
$279,000
For more information regarding the value of a property, please contact us for a free consultation.
2 Beds
3 Baths
1,464 SqFt
SOLD DATE : 04/18/2025
Key Details
Sold Price $279,000
Property Type Condo
Sub Type Condo/Co-op
Listing Status Sold
Purchase Type For Sale
Square Footage 1,464 sqft
Price per Sqft $190
Subdivision Sheffield Glen Townhomes
MLS Listing ID MDBC2119014
Sold Date 04/18/25
Style Traditional
Bedrooms 2
Full Baths 2
Half Baths 1
Condo Fees $108/mo
HOA Y/N N
Abv Grd Liv Area 1,068
Originating Board BRIGHT
Year Built 1994
Annual Tax Amount $1,639
Tax Year 2024
Property Sub-Type Condo/Co-op
Property Description
A perfect investment home. This home is being sold AS-IS. This home is a 2 bedroom townhouse in sought after community of Windsor Mills area. The main floor has tons of light with large windows in the kitchen and living area. The kitchen has a view to an open dining room/living room floor plan. Private bedrooms located on the second floor. This home is located near lots of access to public transportation, parks, and shopping areas nearby,
This lower level is perfect for as an in-law suite. The walk out basement was converted into a small efficiency with it's own kitchen and access to a full bathroom and laundry area. This downstairs features a fireplace to give it a warm cozy feel along with a slider door to a large patio to give the room lots of light and a peaceful view of the outdoors. NOTE: The stove and refrigerator and microwave in basement are NOT included in the contract sale.
Backyard is an open space to give you a little privacy as you sit outside on the deck/patio area. Perfect location near public transportation. Gated parking lot.
Don't wait, this area the homes move fast! Schedule a tour today!!
Location
State MD
County Baltimore
Zoning U RESIDENTIAL CONDOMINIUM
Rooms
Basement Fully Finished, Heated, Improved, Outside Entrance, Walkout Level
Interior
Interior Features 2nd Kitchen, Carpet, Ceiling Fan(s), Floor Plan - Traditional
Hot Water Natural Gas
Heating Heat Pump(s)
Cooling Ceiling Fan(s), Central A/C
Flooring Carpet
Fireplaces Number 1
Equipment Built-In Microwave, Dishwasher, Dryer, Extra Refrigerator/Freezer, Oven - Single, Refrigerator, Washer, Water Heater
Furnishings Yes
Fireplace Y
Appliance Built-In Microwave, Dishwasher, Dryer, Extra Refrigerator/Freezer, Oven - Single, Refrigerator, Washer, Water Heater
Heat Source Natural Gas
Laundry Basement
Exterior
Exterior Feature Patio(s)
Garage Spaces 1.0
Amenities Available None
Water Access N
Accessibility None
Porch Patio(s)
Total Parking Spaces 1
Garage N
Building
Story 3
Foundation Concrete Perimeter
Sewer Public Sewer
Water Public
Architectural Style Traditional
Level or Stories 3
Additional Building Above Grade, Below Grade
New Construction N
Schools
School District Baltimore County Public Schools
Others
Pets Allowed Y
HOA Fee Include Common Area Maintenance,Management,Reserve Funds,Road Maintenance,Security Gate,Snow Removal
Senior Community No
Tax ID 04022200020090
Ownership Condominium
Acceptable Financing Cash, Conventional, FHA, Negotiable, VA, Other
Horse Property N
Listing Terms Cash, Conventional, FHA, Negotiable, VA, Other
Financing Cash,Conventional,FHA,Negotiable,VA,Other
Special Listing Condition Standard
Pets Allowed Case by Case Basis
Read Less Info
Want to know what your home might be worth? Contact us for a FREE valuation!

Our team is ready to help you sell your home for the highest possible price ASAP

Agent | License ID: DC-SP98378453 MD-646259
+1(202) 560-6264 | harveyhomesdc@gmail.com






