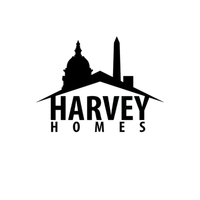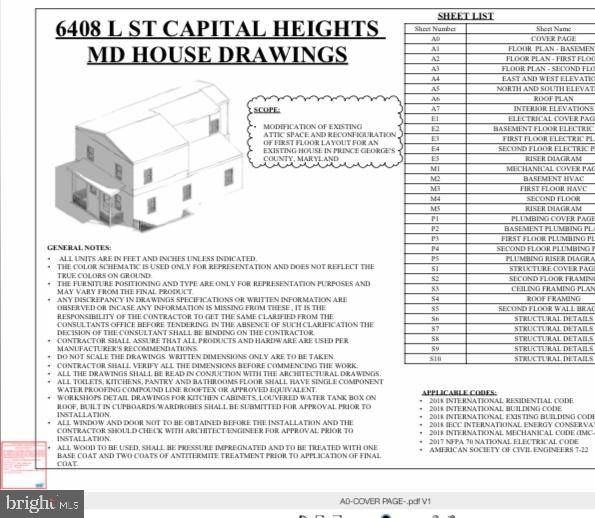5 Beds
4 Baths
2,242 SqFt
5 Beds
4 Baths
2,242 SqFt
Key Details
Property Type Single Family Home
Sub Type Detached
Listing Status Coming Soon
Purchase Type For Sale
Square Footage 2,242 sqft
Price per Sqft $216
Subdivision Cedar Heights
MLS Listing ID MDPG2159932
Style Colonial,Contemporary
Bedrooms 5
Full Baths 4
HOA Y/N N
Abv Grd Liv Area 2,242
Year Built 1941
Available Date 2025-08-15
Annual Tax Amount $4,402
Tax Year 2024
Lot Size 6,250 Sqft
Acres 0.14
Property Sub-Type Detached
Source BRIGHT
Property Description
🛋️ Main Level Highlights: Bright and airy open concept layout with gleaming porcelain tile flooring. Gourmet kitchen featuring double wall ovens, a breakfast bar, modern cabinetry, and stainless-steel appliances. Convenient main-level bedroom with full bath, great for everyone even multigenerational living. Dedicated laundry room. Walkout to a 14x12 rear deck and generous backyard, perfect for entertaining or not. 🛏️ Upper Level Retreat style. Two spacious primary suites, each offering walk-in closets and luxurious private bathrooms with high-end finishes. Beautiful hardwood flooring throughout the upper level. 🏡 Finished Basement: Cozy and comfortable with plush carpeting. Includes two additional bedrooms, full bathroom, and a large family room, great for relaxing or as a separate living area/family room/game room...
🌟 Upgrades & Features Include: Brand new HVAC system, new roof, new siding, and updated plumbing/electrical systems. Spacious deck and front patio offers curb appeal and a relaxing outdoor sitting area. Fresh, modern finishes and thoughtful design throughout. Energy-efficient systems and appliances. Large lot with ample outdoor space
📍 Location, Location, Location: Situated on a quiet street. Just minutes from Washington, D.C., major commuter routes, shopping, and public transit. In a growing community with increasing value, a prime opportunity! This home offers everything today's buyer is looking for; space, style, functionality, and convenience. Whether you're looking for a family home or a long-term investment, this one check all the boxes. Don't miss out!
Location
State MD
County Prince Georges
Zoning RSF65
Rooms
Basement Daylight, Full, Connecting Stairway, Full, Fully Finished, Improved, Interior Access, Outside Entrance, Side Entrance, Walkout Level, Walkout Stairs, Windows
Main Level Bedrooms 1
Interior
Hot Water Electric
Cooling Central A/C
Fireplace N
Heat Source Electric
Laundry Main Floor
Exterior
Garage Spaces 3.0
Water Access N
Accessibility None
Total Parking Spaces 3
Garage N
Building
Story 2
Foundation Permanent
Sewer Public Sewer
Water Public
Architectural Style Colonial, Contemporary
Level or Stories 2
Additional Building Above Grade, Below Grade
New Construction Y
Schools
School District Prince George'S County Public Schools
Others
Senior Community No
Tax ID 17182113488
Ownership Fee Simple
SqFt Source Estimated
Acceptable Financing Cash, Conventional, FHA, VA
Horse Property N
Listing Terms Cash, Conventional, FHA, VA
Financing Cash,Conventional,FHA,VA
Special Listing Condition Standard

Agent | License ID: DC-SP98378453 MD-646259
+1(202) 560-6264 | harveyhomesdc@gmail.com

