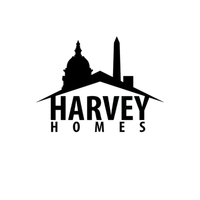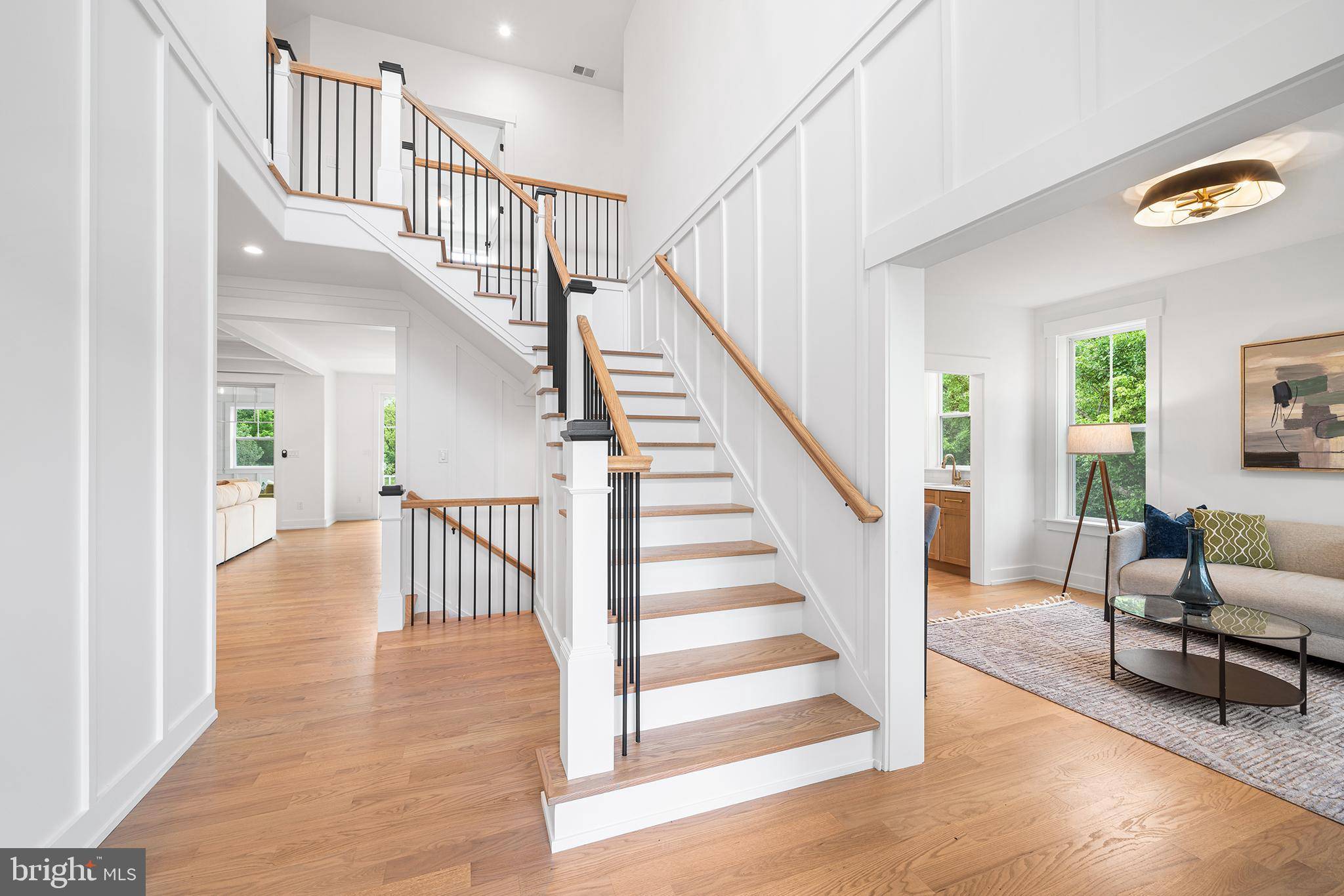4 Beds
3 Baths
3,100 SqFt
4 Beds
3 Baths
3,100 SqFt
Key Details
Property Type Single Family Home
Sub Type Detached
Listing Status Active
Purchase Type For Sale
Square Footage 3,100 sqft
Price per Sqft $419
Subdivision None Available
MLS Listing ID PAMC2147632
Style Colonial,Craftsman
Bedrooms 4
Full Baths 2
Half Baths 1
HOA Y/N N
Abv Grd Liv Area 3,100
Year Built 2025
Tax Year 2026
Lot Size 0.825 Acres
Acres 0.83
Property Sub-Type Detached
Source BRIGHT
Property Description
Location
State PA
County Montgomery
Area Whitpain Twp (10666)
Zoning RESIDENTIAL
Direction Southeast
Rooms
Other Rooms Living Room, Dining Room, Kitchen
Basement Poured Concrete, Unfinished
Interior
Interior Features Butlers Pantry, Breakfast Area, Bathroom - Walk-In Shower, Walk-in Closet(s), Crown Moldings, Curved Staircase, Recessed Lighting, Wainscotting
Hot Water Natural Gas
Heating Central
Cooling Central A/C
Flooring Carpet, Ceramic Tile, Hardwood, Luxury Vinyl Plank
Fireplaces Number 2
Fireplaces Type Gas/Propane
Fireplace Y
Heat Source Natural Gas
Laundry Upper Floor
Exterior
Parking Features Garage - Side Entry, Inside Access
Garage Spaces 2.0
Water Access N
Accessibility None
Attached Garage 2
Total Parking Spaces 2
Garage Y
Building
Story 2
Foundation Concrete Perimeter
Sewer Public Sewer
Water Public
Architectural Style Colonial, Craftsman
Level or Stories 2
Additional Building Above Grade, Below Grade
Structure Type 9'+ Ceilings,Dry Wall,Tray Ceilings
New Construction Y
Schools
High Schools Wissahickon
School District Wissahickon
Others
Senior Community No
Tax ID 66-00-08566-008
Ownership Fee Simple
SqFt Source Estimated
Special Listing Condition Standard
Virtual Tour https://screenapp.io/app/#/shared/kpOg5jMMou

Agent | License ID: DC-SP98378453 MD-646259
+1(202) 560-6264 | harveyhomesdc@gmail.com






