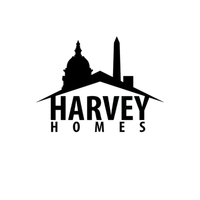3 Beds
3 Baths
2,681 SqFt
3 Beds
3 Baths
2,681 SqFt
OPEN HOUSE
Sat Jun 28, 2:00pm - 4:00pm
Key Details
Property Type Single Family Home
Sub Type Detached
Listing Status Active
Purchase Type For Sale
Square Footage 2,681 sqft
Price per Sqft $371
Subdivision Sylvan View On Magothy
MLS Listing ID MDAA2119304
Style Colonial
Bedrooms 3
Full Baths 3
HOA Y/N N
Abv Grd Liv Area 2,045
Year Built 1967
Available Date 2025-06-28
Annual Tax Amount $10,342
Tax Year 2024
Lot Size 0.937 Acres
Acres 0.94
Property Sub-Type Detached
Source BRIGHT
Property Description
The main-level primary suite features access to the waterside deck from the attached office or sitting room, enhancing the setting for remote work or quiet reflection. The sun-drenched living room, anchored by a large bay window, draws in natural light and frames the peaceful water views. A recently renovated kitchen showcases rich wood cabinetry, top-of-the-line appliances, and elegant countertops. The separate dining room, complete with a coastal inspired fixture, offers an ideal space for hosting friends and family. Upstairs, two generously sized bedrooms with tons of storage overlook the water. A retro style bathroom services both bedrooms.
Outside, enjoy three distinct outdoor entertaining areas: a stone paver patio, a screened porch for breezy summer nights, and an expansive deck for taking in the views. A finished lower level with game room and great storage, two-car garage, and thoughtful layout complete the home's highly livable footprint. Bonus: the roof is just 5 years old and the home is not in the flood plain. From its' warm, cottage-like feel with hardwood floors throughout to its unbeatable setting on almost an acre, this home offers the perfect blend of comfort, style, and coastal tranquility.
Location
State MD
County Anne Arundel
Zoning R2
Rooms
Other Rooms Living Room, Dining Room, Primary Bedroom, Bedroom 2, Bedroom 3, Kitchen, Game Room, Office, Storage Room, Utility Room, Bathroom 1, Bathroom 2, Bathroom 3, Screened Porch
Basement Partially Finished, Connecting Stairway, Daylight, Partial, Outside Entrance
Main Level Bedrooms 1
Interior
Interior Features Entry Level Bedroom, Formal/Separate Dining Room, Upgraded Countertops, Wood Floors
Hot Water Electric
Heating Heat Pump - Gas BackUp
Cooling Ceiling Fan(s), Central A/C
Flooring Hardwood
Fireplaces Number 2
Fireplaces Type Fireplace - Glass Doors, Wood
Equipment Dishwasher, Dryer, Microwave, Refrigerator, Washer, Stainless Steel Appliances, Oven - Wall, Cooktop
Fireplace Y
Window Features Bay/Bow,Skylights
Appliance Dishwasher, Dryer, Microwave, Refrigerator, Washer, Stainless Steel Appliances, Oven - Wall, Cooktop
Heat Source Electric
Laundry Lower Floor
Exterior
Exterior Feature Deck(s), Screened, Porch(es)
Parking Features Garage Door Opener
Garage Spaces 6.0
Utilities Available Propane
Waterfront Description Private Dock Site
Water Access Y
Water Access Desc Boat - Powered,Personal Watercraft (PWC),Private Access
View Water, Scenic Vista
Roof Type Composite
Accessibility None
Porch Deck(s), Screened, Porch(es)
Attached Garage 2
Total Parking Spaces 6
Garage Y
Building
Lot Description Private, Stream/Creek, Bulkheaded
Story 3
Foundation Slab
Sewer Private Septic Tank
Water Well
Architectural Style Colonial
Level or Stories 3
Additional Building Above Grade, Below Grade
New Construction N
Schools
School District Anne Arundel County Public Schools
Others
Senior Community No
Tax ID 020375713457930
Ownership Fee Simple
SqFt Source Assessor
Special Listing Condition Standard

Agent | License ID: DC-SP98378453 MD-646259
+1(202) 560-6264 | harveyhomesdc@gmail.com






