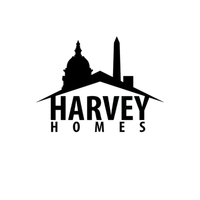6 Beds
4 Baths
3,378 SqFt
6 Beds
4 Baths
3,378 SqFt
Key Details
Property Type Single Family Home
Sub Type Detached
Listing Status Active
Purchase Type For Sale
Square Footage 3,378 sqft
Price per Sqft $221
Subdivision Rose Valley Estates
MLS Listing ID MDPG2157560
Style Colonial
Bedrooms 6
Full Baths 3
Half Baths 1
HOA Fees $54/qua
HOA Y/N Y
Abv Grd Liv Area 3,378
Year Built 2004
Available Date 2025-06-25
Annual Tax Amount $8,142
Tax Year 2024
Lot Size 0.461 Acres
Acres 0.46
Property Sub-Type Detached
Source BRIGHT
Property Description
Guests will step inside and be greeted by a two-story foyer illuminated with an exquisite chandelier. The home is adorned with upgraded recessed lighting throughout, adding a touch of sophistication to every room.
Just steps from the foyer are the formal living room and dining rooms, along with a first-floor office. Moving along, you will find a great room with a fireplace. The adjacent kitchen is the true centerpiece, featuring an open layout with a breakfast bar and a morning room that gleams with natural light. The counters, backsplash, and island are adorned with premium granite. This kitchen is a culinary enthusiast's dream.
Upstairs, the spacious owner's bedroom features a lavish primary ensuite, complete with separate vanities, a soaking tub, and a separate shower, all offering a spa-like retreat. The remaining rooms on the top floor include four additional bedrooms, a guest bathroom, and a laundry area for added convenience.
The basement features a finished recreation room, a gym/flex room, a sixth bedroom, a full bathroom, and additional space to add a seventh legal bedroom if desired. The basement also includes an exit to the beautiful patio that backs to trees for added privacy and serenity.
Don't miss this residence beaming with pride of ownership top to bottom.
Location
State MD
County Prince Georges
Zoning RR
Rooms
Other Rooms Living Room, Dining Room, Primary Bedroom, Bedroom 2, Bedroom 3, Bedroom 4, Bedroom 5, Kitchen, Family Room, Basement, Foyer, Sun/Florida Room, Laundry, Office, Recreation Room, Bedroom 6, Bathroom 2, Bathroom 3, Bonus Room, Primary Bathroom
Basement Daylight, Full, Fully Finished, Full, Heated, Improved, Interior Access, Outside Entrance, Rear Entrance, Sump Pump, Space For Rooms
Interior
Interior Features Bathroom - Soaking Tub, Bathroom - Stall Shower, Bathroom - Tub Shower, Breakfast Area, Carpet, Ceiling Fan(s), Chair Railings, Crown Moldings, Floor Plan - Open, Family Room Off Kitchen, Formal/Separate Dining Room, Kitchen - Eat-In, Kitchen - Gourmet, Kitchen - Island, Kitchen - Table Space, Kitchenette, Recessed Lighting, Sprinkler System, Upgraded Countertops, Walk-in Closet(s), Wood Floors
Hot Water Natural Gas
Heating Central
Cooling Central A/C
Flooring Carpet, Ceramic Tile, Hardwood
Fireplaces Number 1
Fireplaces Type Fireplace - Glass Doors, Gas/Propane
Equipment Cooktop - Down Draft, Disposal, Dryer, Exhaust Fan, Oven - Wall, Refrigerator, Stainless Steel Appliances, Washer, Built-In Microwave
Fireplace Y
Window Features Screens,Palladian
Appliance Cooktop - Down Draft, Disposal, Dryer, Exhaust Fan, Oven - Wall, Refrigerator, Stainless Steel Appliances, Washer, Built-In Microwave
Heat Source Natural Gas
Laundry Upper Floor
Exterior
Parking Features Garage - Front Entry
Garage Spaces 7.0
Water Access N
Accessibility None
Attached Garage 3
Total Parking Spaces 7
Garage Y
Building
Story 3
Foundation Concrete Perimeter
Sewer Public Sewer
Water Public
Architectural Style Colonial
Level or Stories 3
Additional Building Above Grade, Below Grade
New Construction N
Schools
School District Prince George'S County Public Schools
Others
HOA Fee Include Snow Removal,Trash
Senior Community No
Tax ID 17053503729
Ownership Fee Simple
SqFt Source Assessor
Special Listing Condition Standard

Agent | License ID: DC-SP98378453 MD-646259
+1(202) 560-6264 | harveyhomesdc@gmail.com






