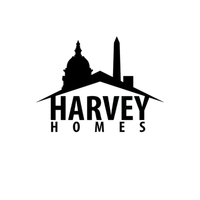3 Beds
4 Baths
2,014 SqFt
3 Beds
4 Baths
2,014 SqFt
OPEN HOUSE
Sun Jun 29, 1:00pm - 4:00pm
Key Details
Property Type Single Family Home, Townhouse
Sub Type Twin/Semi-Detached
Listing Status Active
Purchase Type For Sale
Square Footage 2,014 sqft
Price per Sqft $248
Subdivision Winners Circle
MLS Listing ID PAMC2144134
Style Contemporary
Bedrooms 3
Full Baths 2
Half Baths 2
HOA Fees $176/mo
HOA Y/N Y
Abv Grd Liv Area 2,014
Year Built 1995
Available Date 2025-06-27
Annual Tax Amount $6,360
Tax Year 2024
Lot Size 4,275 Sqft
Acres 0.1
Lot Dimensions 41.00 x 0.00
Property Sub-Type Twin/Semi-Detached
Source BRIGHT
Property Description
As you enter, you're greeted by a bright and welcoming formal living room and dining room adorned with Bruce hardwood flooring and flooded with light from all-new windows. Toward the rear of the home, a stunning two-story family room creates an airy, open atmosphere—perfect for relaxing or entertaining.
The updated kitchen features granite countertops, stainless steel appliances, and a brand new microwave, offering both style and function for your culinary needs.
Upstairs, the spacious primary suite boasts two custom closets and a luxurious ensuite bath complete with corian counters and a jacuzzi tub. Two additional large bedrooms and another full bath provide comfort and flexibility for guests or family.
The finished walk-out basement adds valuable living space, including a private home office with custom built-ins, a custom bar, and a half bath—ideal for working from home and entertaining.
Enjoy all the perks of the Winner's Circle community, including a swimming pool, well-maintained common areas, and a friendly neighborhood atmosphere. Conveniently located just minutes from Route 309, Montgomery Mall, and a wide variety of shopping and dining options, this home offers the perfect blend of comfort, location, and lifestyle.
Don't miss out! Join at the Open House Sunday 1pm- 4pm.!
Location
State PA
County Montgomery
Area Montgomery Twp (10646)
Zoning R-1
Rooms
Basement Daylight, Partial, Fully Finished, Sump Pump, Walkout Level, Windows
Interior
Hot Water None
Heating Central
Cooling Central A/C
Fireplaces Number 1
Fireplace Y
Heat Source Natural Gas
Exterior
Parking Features Additional Storage Area, Garage - Front Entry, Garage Door Opener
Garage Spaces 3.0
Water Access N
Accessibility >84\" Garage Door, Level Entry - Main
Attached Garage 1
Total Parking Spaces 3
Garage Y
Building
Story 3
Foundation Other
Sewer Public Sewer
Water Public
Architectural Style Contemporary
Level or Stories 3
Additional Building Above Grade, Below Grade
New Construction N
Schools
School District North Penn
Others
Senior Community No
Tax ID 46-00-03288-599
Ownership Fee Simple
SqFt Source Assessor
Acceptable Financing Cash, Conventional, FHA
Listing Terms Cash, Conventional, FHA
Financing Cash,Conventional,FHA
Special Listing Condition Standard
Virtual Tour https://pci-pro-llc.aryeo.com/sites/pnawppz/unbranded

Agent | License ID: DC-SP98378453 MD-646259
+1(202) 560-6264 | harveyhomesdc@gmail.com






