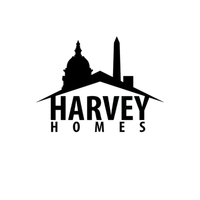4 Beds
4 Baths
4,284 SqFt
4 Beds
4 Baths
4,284 SqFt
OPEN HOUSE
Sat Jun 14, 1:00pm - 4:00pm
Key Details
Property Type Single Family Home
Sub Type Detached
Listing Status Coming Soon
Purchase Type For Sale
Square Footage 4,284 sqft
Price per Sqft $291
Subdivision Lighthouse Sound
MLS Listing ID MDWO2031206
Style Contemporary
Bedrooms 4
Full Baths 3
Half Baths 1
HOA Fees $949/ann
HOA Y/N Y
Abv Grd Liv Area 4,284
Year Built 2000
Available Date 2025-06-13
Annual Tax Amount $6,894
Tax Year 2024
Lot Size 0.505 Acres
Acres 0.5
Lot Dimensions 0.00 x 0.00
Property Sub-Type Detached
Source BRIGHT
Property Description
This REMARKABLE golf course features the longest cart bridge in America stretching nearly 1,500 feet!
Designed by Arthur Hills, this 18-hole championship course offers magnificent scenery of the bay and marsh that will challenge all of your golfing skills. This home is located on the 2nd tee with the saltwater marsh behind!
Boasting one of the BEST floor plans this 43-year real estate veteran has ever seen, choose between the FIRST OR THE SECOND FLOOR primary suites. BOTH offer walk-in showers AND soaking tubs (one even has Jacuzzi jets!)
The list of amenities in this home are astounding. COMING SOON will be the amenities presented in a professional brochure...
Last but certainly NOT least, just WAIT until you feast your eyes on the dramatic and huge water feature in the back yard!!! You'll never want to leave this neighborhood OR this home! Enjoy fine dining and your favorite beverage in the Lighthouse Sound Restaurant! Lighthouse Sound only contains 90 building lots. Originally a beautiful bay front farm, you can still see the grain silo as part of your panoramic landscape!!
Public Open House on Saturday, June 14th from 1:00-4:00!
Location
State MD
County Worcester
Area Worcester East Of Rt-113
Zoning R-1
Rooms
Other Rooms Living Room, Dining Room, Primary Bedroom, Bedroom 3, Bedroom 4, Kitchen, Foyer, Laundry, Bathroom 2
Main Level Bedrooms 1
Interior
Interior Features Bathroom - Soaking Tub, Bathroom - Walk-In Shower, Breakfast Area, Built-Ins, Carpet, Ceiling Fan(s), Chair Railings, Crown Moldings, Family Room Off Kitchen, Formal/Separate Dining Room, Kitchen - Gourmet, Pantry, Primary Bath(s), Recessed Lighting, Skylight(s), Upgraded Countertops, Walk-in Closet(s), Water Treat System, Wet/Dry Bar, Window Treatments, Wine Storage, Wood Floors
Hot Water Electric
Heating Forced Air, Heat Pump - Gas BackUp
Cooling Ceiling Fan(s), Central A/C
Fireplaces Number 1
Equipment Built-In Microwave, Cooktop, Cooktop - Down Draft, Dishwasher, Disposal, Exhaust Fan, Icemaker, Microwave, Oven - Wall, Refrigerator, Washer, Water Conditioner - Owned, Water Heater
Fireplace Y
Appliance Built-In Microwave, Cooktop, Cooktop - Down Draft, Dishwasher, Disposal, Exhaust Fan, Icemaker, Microwave, Oven - Wall, Refrigerator, Washer, Water Conditioner - Owned, Water Heater
Heat Source Natural Gas
Laundry Main Floor, Washer In Unit, Dryer In Unit
Exterior
Exterior Feature Patio(s), Balcony
Parking Features Garage Door Opener, Garage - Front Entry, Other
Garage Spaces 3.0
Water Access N
View Golf Course, Water, Garden/Lawn
Roof Type Architectural Shingle
Street Surface Black Top
Accessibility None
Porch Patio(s), Balcony
Road Frontage City/County
Attached Garage 3
Total Parking Spaces 3
Garage Y
Building
Lot Description Pond, Landscaping
Story 2
Foundation Block, Crawl Space
Sewer Public Sewer
Water Well
Architectural Style Contemporary
Level or Stories 2
Additional Building Above Grade, Below Grade
Structure Type Dry Wall,Cathedral Ceilings
New Construction N
Schools
Elementary Schools Ocean City
Middle Schools Stephen Decatur
High Schools Stephen Decatur
School District Worcester County Public Schools
Others
Pets Allowed Y
HOA Fee Include Common Area Maintenance,Lawn Maintenance
Senior Community No
Tax ID 2405020123
Ownership Fee Simple
SqFt Source Assessor
Acceptable Financing Cash, Conventional
Horse Property N
Listing Terms Cash, Conventional
Financing Cash,Conventional
Special Listing Condition Standard
Pets Allowed Cats OK, Dogs OK

Agent | License ID: DC-SP98378453 MD-646259
+1(202) 560-6264 | harveyhomesdc@gmail.com






