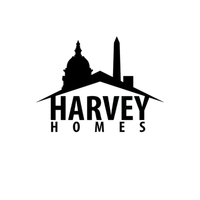5 Beds
3 Baths
2,884 SqFt
5 Beds
3 Baths
2,884 SqFt
Key Details
Property Type Single Family Home
Sub Type Detached
Listing Status Active
Purchase Type For Rent
Square Footage 2,884 sqft
Subdivision York Manor
MLS Listing ID MDBC2126722
Style Split Level
Bedrooms 5
Full Baths 3
Abv Grd Liv Area 2,884
Originating Board BRIGHT
Year Built 1963
Lot Size 0.730 Acres
Acres 0.73
Property Sub-Type Detached
Property Description
Location
State MD
County Baltimore
Zoning R
Rooms
Other Rooms Living Room, Dining Room, Primary Bedroom, Bedroom 2, Bedroom 3, Bedroom 4, Bedroom 5, Kitchen, Family Room, Foyer
Basement Fully Finished
Interior
Interior Features Breakfast Area, Floor Plan - Traditional, Recessed Lighting, Wood Floors, Combination Dining/Living
Hot Water Natural Gas
Heating Forced Air
Cooling Central A/C, Ceiling Fan(s)
Fireplaces Number 1
Fireplaces Type Wood
Equipment Oven - Wall, Refrigerator, Built-In Microwave, Dishwasher, Cooktop, Washer, Dryer
Fireplace Y
Appliance Oven - Wall, Refrigerator, Built-In Microwave, Dishwasher, Cooktop, Washer, Dryer
Heat Source Natural Gas
Exterior
Parking Features Garage - Side Entry
Garage Spaces 2.0
Water Access N
Accessibility None
Attached Garage 2
Total Parking Spaces 2
Garage Y
Building
Story 3
Foundation Other
Sewer Public Sewer
Water Public
Architectural Style Split Level
Level or Stories 3
Additional Building Above Grade, Below Grade
New Construction N
Schools
School District Baltimore County Public Schools
Others
Pets Allowed Y
Senior Community No
Tax ID 04080823016550
Ownership Other
SqFt Source Assessor
Pets Allowed Case by Case Basis

Agent | License ID: DC-SP98378453 MD-646259
+1(202) 560-6264 | harveyhomesdc@gmail.com






